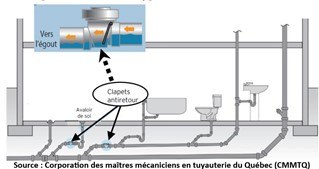Preventing water infiltration and sewer back-ups
The basement of a residence is exposed to many sources that can cause flooding. During periods of heavy rainfall or snowmelt in the spring, the risk of flooding due to infiltration or sewer back-ups increases considerably if simple and effective measures are not put in place.

If you are concerned about the security of your home, a simple inspection can save you a lot of worry. Here are the main points to check:
- Does the slope of your property cause water to drain towards your home’s foundation?
- Are there any visible cracks in the foundation that allow water to seep into the basement?
- Do your downspouts drain too close to the foundation or are they connected directly to the foundation drain, unnecessarily overloading the French drain?
- Is there a minimum clearance of 20 cm (8 in.) between the windowsill of your basement windows and the surrounding ground level to prevent water seeping into the basement?
- If you have window wells, does the water that collects in them drain properly or does it seep into the basement through the windows?
- If you have a flat roof, is the drain clogged with leaves, gravel or other debris?
- If you have a sloped driveway, is the sump pit in front of your garage clogged with leaves, gravel or other debris?
- Is wastewater from basement outlets such as floor drains, showers, toilets, sinks, and washing machines prevented from backing up by a backwater valve?
- If the secondary network that carries wastewater from basement fixtures is equipped with a backwater valve, is it in compliance with municipal regulations? Does it function properly or is it clogged?
- Is the stormwater system (from the flat roof, basement sump, and foundation drain) that is directed into the city’s storm sewer equipped with a backwater valve?
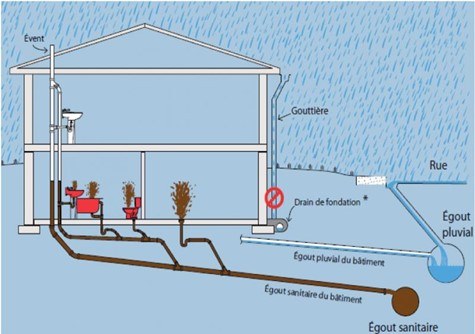
Specific elements
There are a number of elements to consider. Here is more information on each one.
A lot should maintain a downhill slope of approximately 5% away from the house for a distance of 1.5 m to allow rainwater to drain away from the foundation. Proper lot grading is an inexpensive measure that can prevent basement flooding. It also allows water to be absorbed into the ground and slows runoff into the city’s drainage system, thus helping to prevent backups in houses.
Another way to control runoff is to create a rain garden. This is a planted depression that allows rainwater to be absorbed. The depth of a rain garden varies between 8 cm and 23 cm, according to the permeability of the soil. The more permeable the soil, the deeper the rain garden.
A rain garden is not a stagnant pond but a habitat that generates valuable food sources for butterflies, beneficial insects, and birds. It acts as a natural filter for pollutants and allows approximately 30% more water to soak into the ground compared to conventional lawn. However, for a rain garden to be effective, water must infiltrate into the ground within 24 hours following a rainfall to prevent mosquitoes from breeding. If it takes longer for water to be absorbed, amending your soil and planting vegetation with deep roots will help.
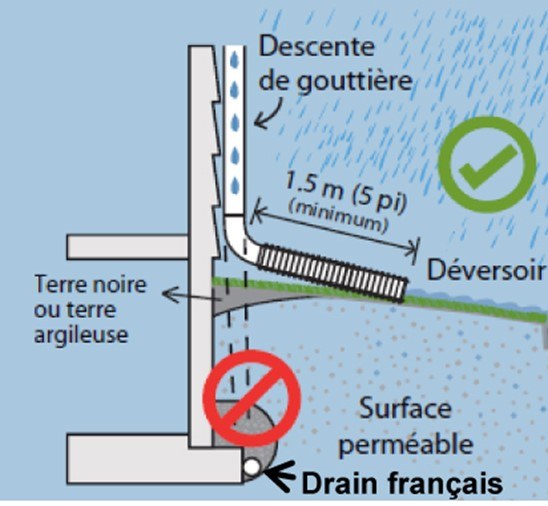
If your house has a sloping roof, the installation of gutters is strongly recommended. However, the downspouts must no be connected to the foundation drain. Water captured by the gutters must be directed at least 1.5 m away from the foundation of the house to discharge onto the surface of the ground. You could also install a percolation pit at least 1.5 m from the foundation to allow water to infiltrate the soil.
Rainwater can be collected from your downspouts in a rain barrel equipped with an overflow valve.
Harvesting rainwater helps save drinking water. Rainwater is ideal for watering your flowers, shrubs, lawn, and vegetable garden.
Rainwater soaks into the ground gradually, maintaining a level of moisture in the ground that.
reduces the risk of settling of the soil around the foundation that supports your house. When clay soil becomes excessively dry, it contracts and settles, which can case cracks in the foundation.
Too much water flowing directly into the foundation drain (weeping tile) can overload it, causing water to infiltrate into the basement of your home. This overload also increases the risk of the municipal sewer backing up into your basement.
It is important to note that the Ville de Saint-Lambert’s building by-law requires that stormwater from a sloping roof must drip onto the surface of the property.

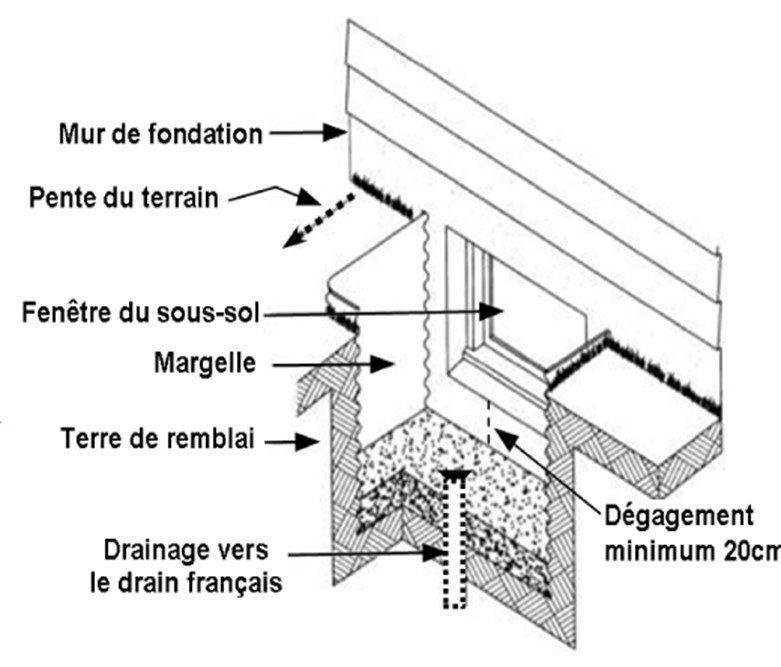
A window well is a semi-circular excavation that surrounds a basement window whose purpose is to prevent water penetrating through the window into the basement. Window wells should be installed when there is a clearance of less than 20 cm between the ground and the bottom of a window.
Installing a window well
Because a window well also provides an escape exit in case of emergency, it must be both wide enough and deep enough. There must be a minimum of 55 cm in front of the window.
The bottom of the well must be at least 40 cm below the window frame. The well should then be filled with a minimum of 15 cm of free-draining material, such as gravel, making sure to always leave at least 20 cm between the gravel and the bottom of the window. A perforated pipe that runs down to the gravel of the foundation drain (weeping tile) to route water into the drainage system should be inserted at the bottom of the well making sure that the top of the pipe extends 5 cm out of the gravel. It should be capped with a mesh cover and a screen to prevent debris from entering and clogging the pipe.
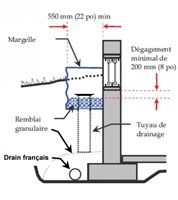
If you have a garage driveway that sloped towards the house or a basement entrance, you need to have an unobstructed sump pit at the bottom of the slope, near the garage or basement door. The municipal by-law states that where the garage is lower than the curb or the sidewalk, an upward slope of a minimum of 10 cm and a maximum of 15 cm must be built between the public roadway and the driveway.
It is important to keep balconies, the garage sump pit, basement entrances, and window wells clear of leaves in the fall and of snow in winter to prevent water infiltration.
Sewer back-ups can occur when sewers are overloaded during heavy rainstorms due to water from flat roofs, garage driveways, and catch basins flowing into the city’s sewer system all at once.
Installing normally closed backwater valves can prevent wastewater from backing up into your basement through outlets such as floor drains, showers, toilets, sinks, and washing machines.
The Ville de Saint-Lambert’s building by-law requires that a normally closed backwater valve be installed on all lateral sewer branches in the basement. A backwater valve may not be installed on a residential building’s main sanitary drains. The inside of a backwater valve must be smooth and free of any obstruction that could restrict the flow of water. As all backwater valves must be easily accessible and kept in proper working order, it is important to install a trapdoor in the floor for each backwater valve.
Please refer to the Territorial Development page to know all the provisions of the urban planning by-laws in force on the territory of the Ville de Saint-Lambert.
